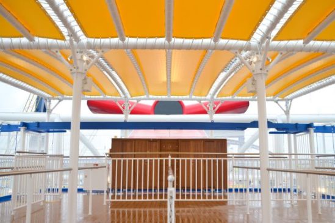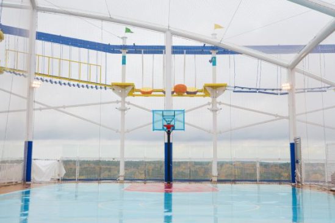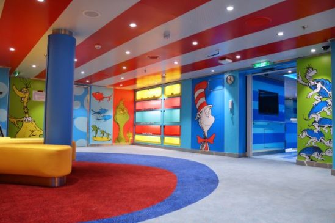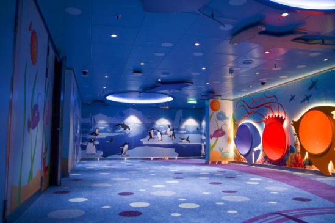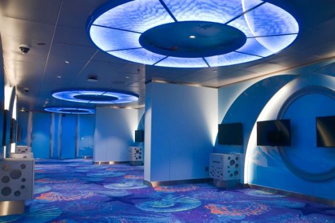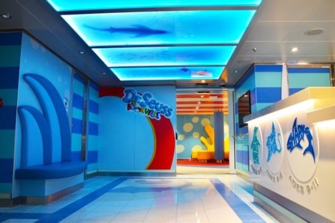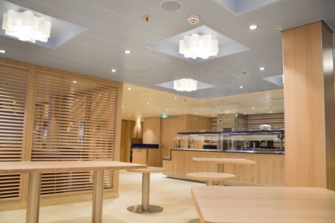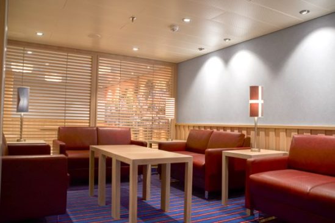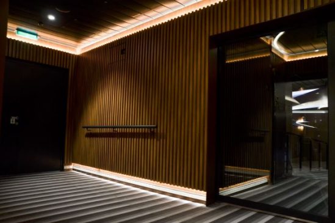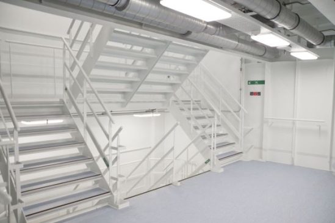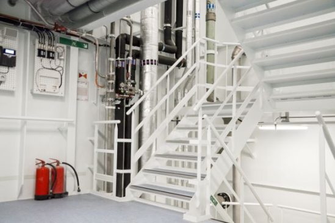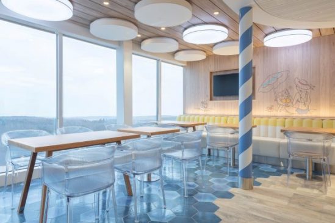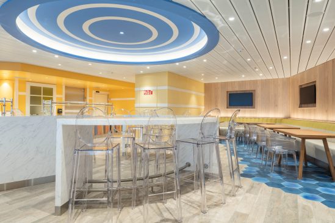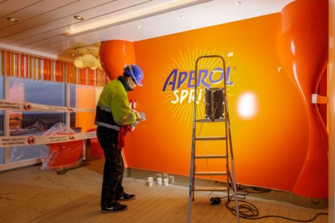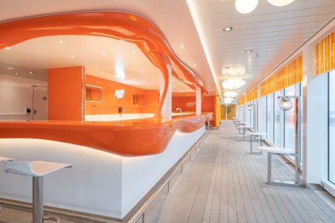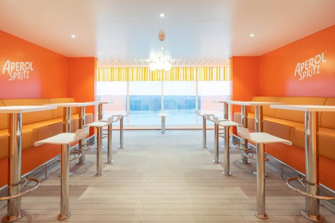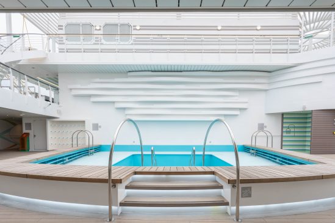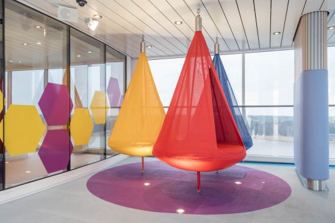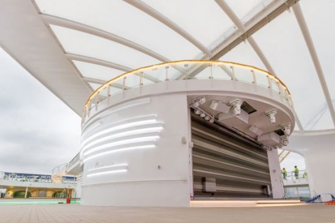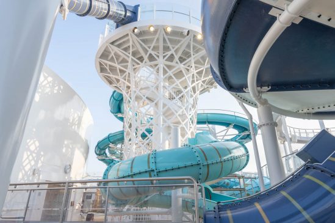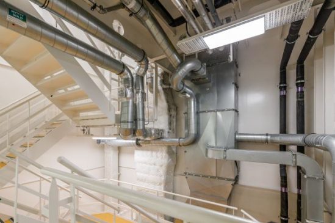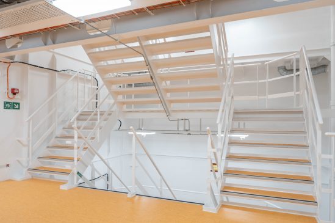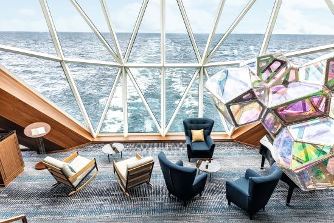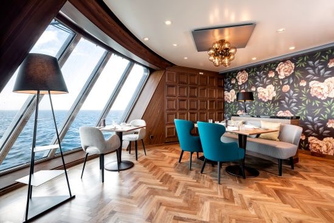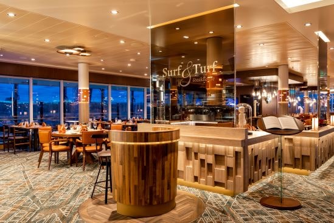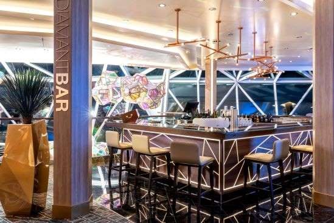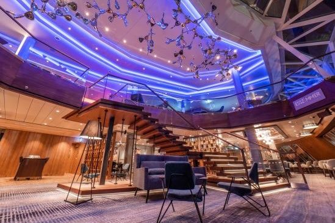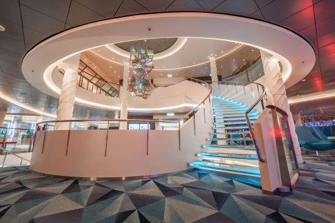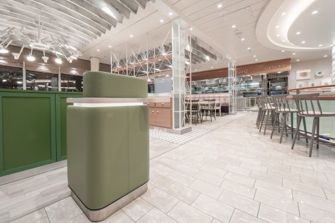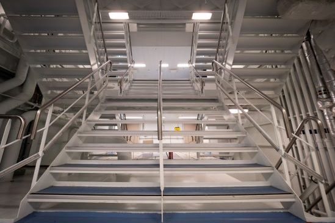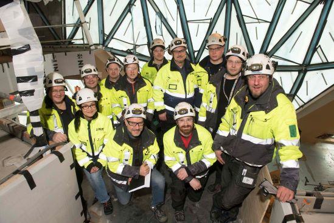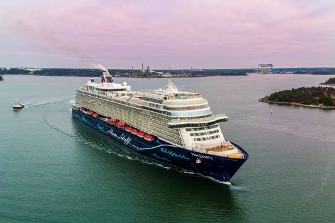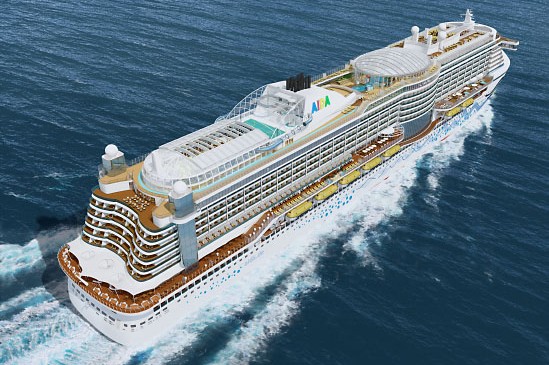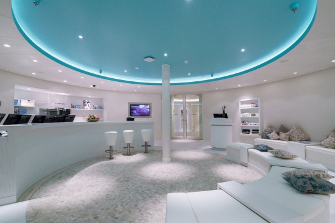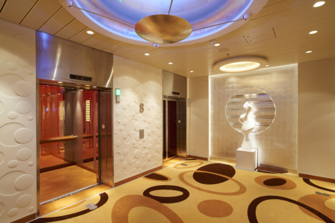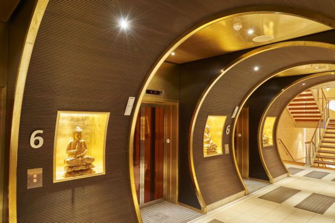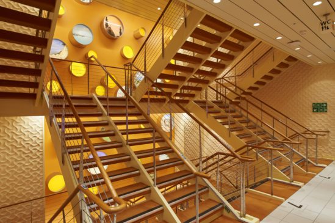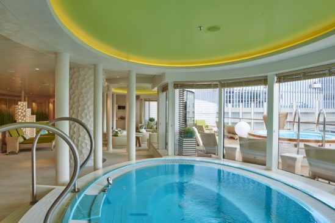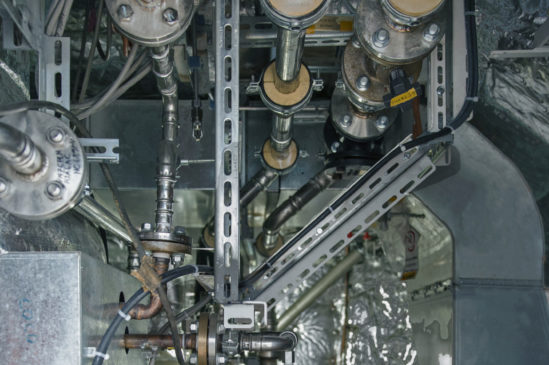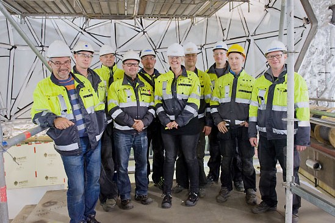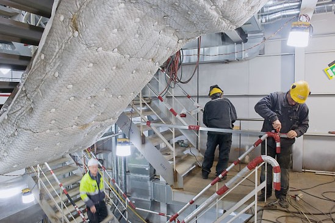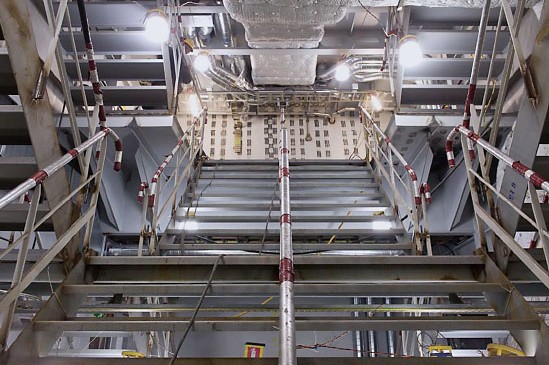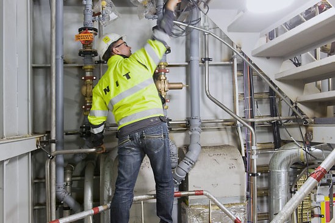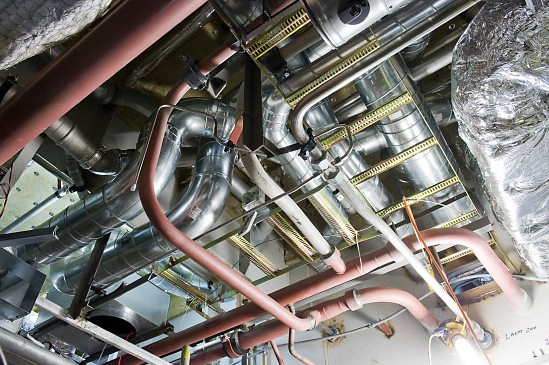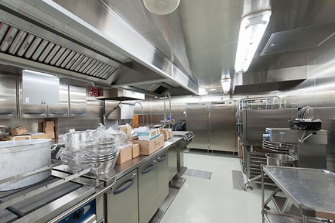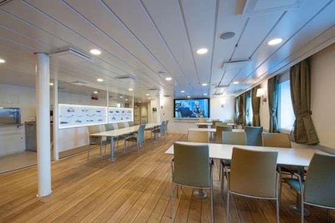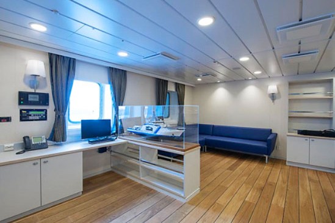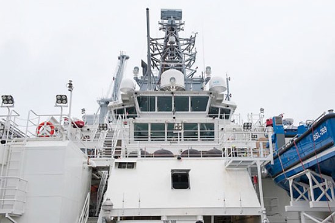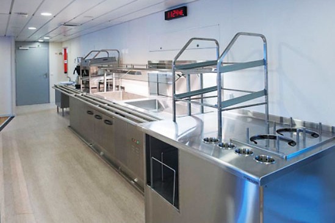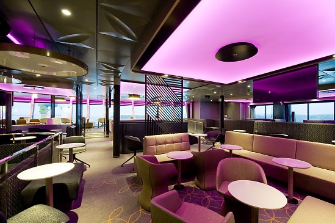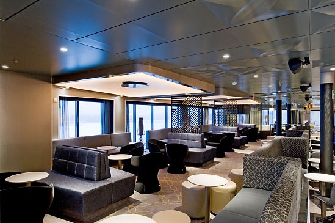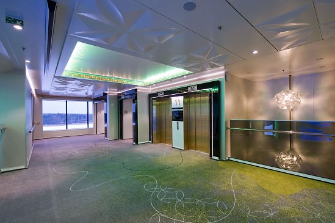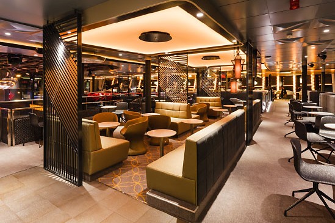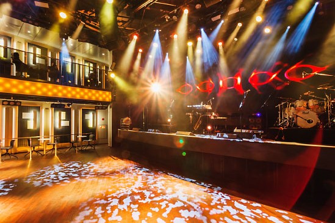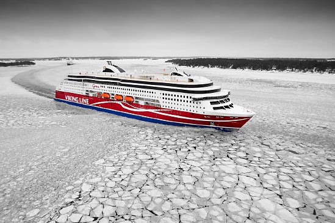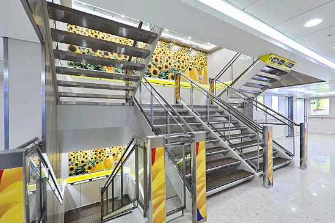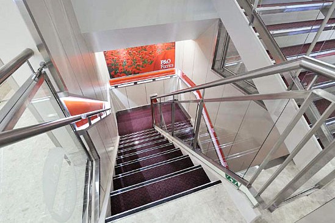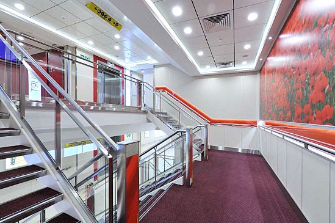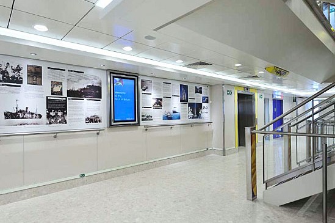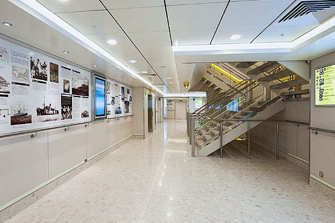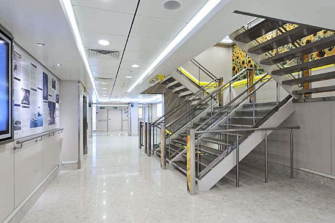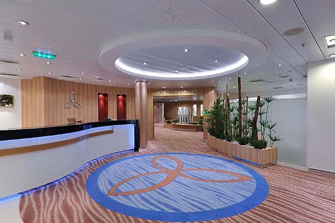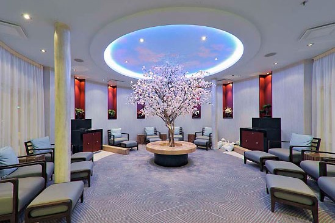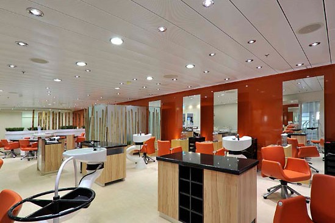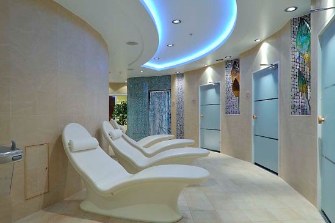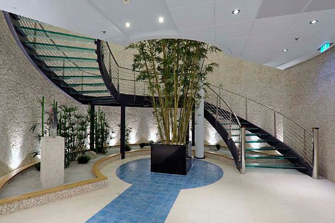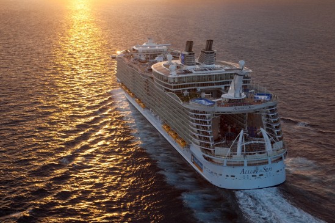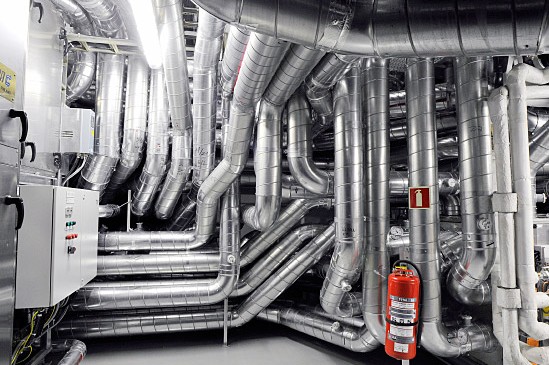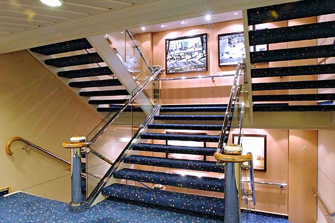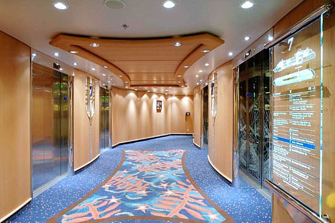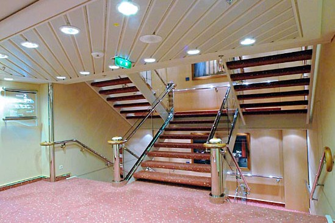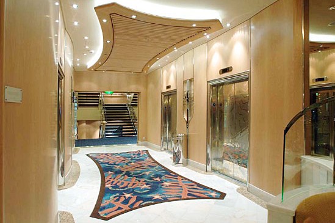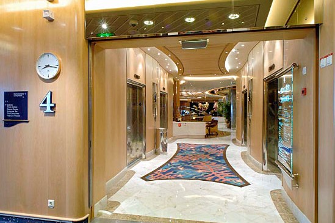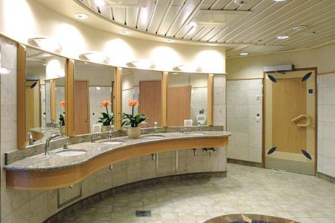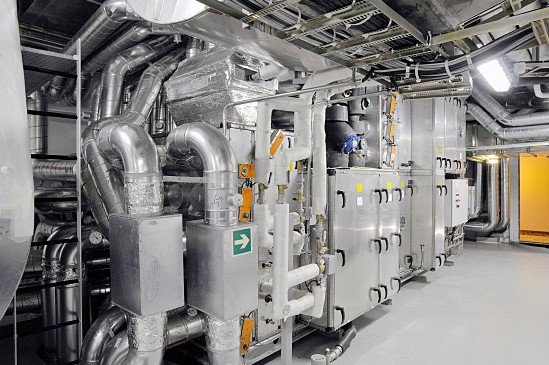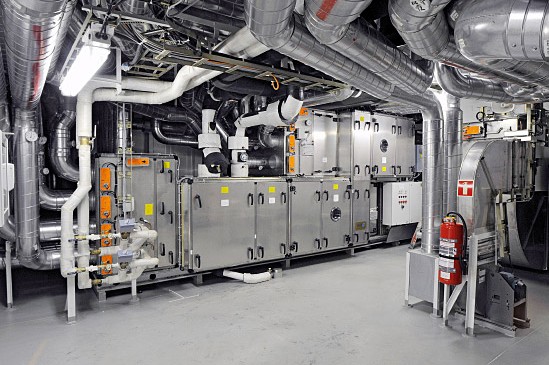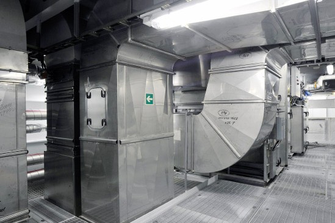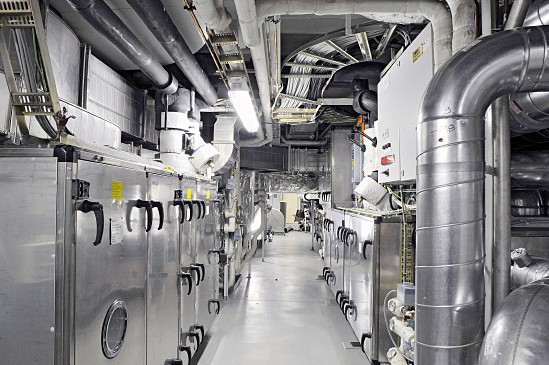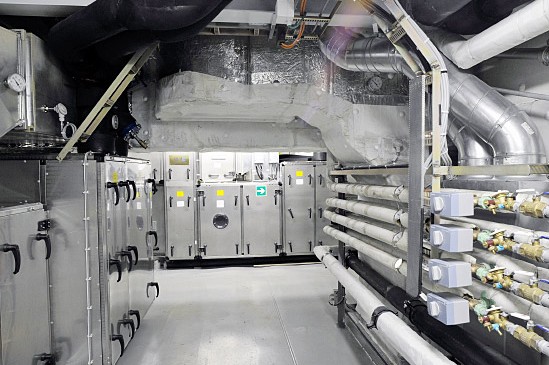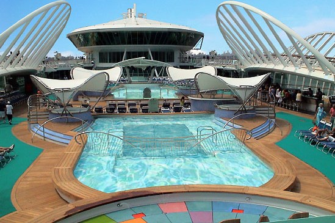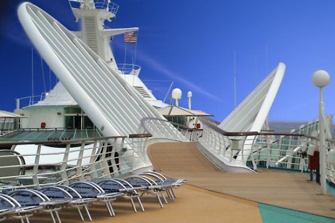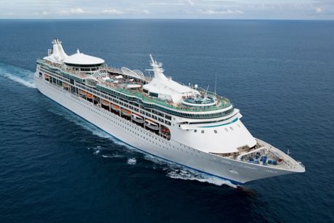Icon of the Seas
2023 – Royal Caribbean - the Royal Promenade with restaurants and stores, Crew areas with staircases – 17 000 m2
This was a remarkable project - the biggest in NIT history as well as the biggest cruise ship in the world!
The massive Royal Promenade will keep passengers busy with 11 cafés and restaurants, retails and customer service areas. To ensure good facilities for the crew, NIT delivery also included crew offices and over 2,5 kilometres of staircases.
Icon of the Seas was a project for NIT to prove the expertise and capabilities to deliver these kinds of extremely complex and unique areas. NIT teams outdid themselves with excelling the mission: put the customer first.
Carnival Mardi Gras, Carnival Celebration
2020 – Carnival - Crew staircases, Roller coaster & Outdoor action areas, Family Lounge, Kids Club – 10 000 m2
2022 – Carnival - Crew staircases, Roller coaster & Outdoor action areas, Family Lounge, Kids Club – 10 000 m2
Carnival’s Mardi Gras & Celebration are full of fun and NIT had the chance to be a part of building the unique activities for these two glorious sister ships.
NIT delivered both passenger and crew areas for the ship as turnkey projects. This included over 2 600 m2 of external areas: Ultimate playground with WaterWorks, SportSquare, ropes course and mini-golf, all of which are embraced by the onboard roller coaster Bolt. For interiors NIT built a total of 7400 m2: Crew stairs and offices, Family Lounge and Kids Club.
Costa Smeralda, Costa Toscana
2019 - Costa Cruises - Crew staircases, Sundeck, Family Restaurant, Kids Club – 12 000 m2
2021 - Costa Cruises - Crew staircases, Sundeck, Family Restaurant, Kids Club – 12 000 m2
Costa Smeralda and Costa Toscana represent the new era for luxury liners. They are the most advanced cruise ships as their focus is on sustainability and new innovations. Both vessels are powered by LNG which is the most environmentally friendly fossil fuel.
NIT designed and built over 12 000 m2 of great spaces for these Italian beauties. Sister ships are inspired by Italian culture and NIT brought the design to life in the sundeck and family areas as well as in crew spaces.
Mein Schiff 1, Mein Schiff 2
2018 - TUI Cruises - Restaurants, bars & crew area with staircases - 6500 m2
2018 - TUI Cruises - Restaurants, bars & crew area with staircases - 6500 m2
Mein Schiff 1 and Mein Schiff 2 continued the long series of vessels for TUI Cruises. NIT’s turnkey delivery included passenger areas such as bars and restaurants, and also crew areas with over 2500 m2 of staircases. NIT’s scope comprised also the technical installations – HVAC, piping, electrics and insulation.
Areas in these sister ships are almost identical, differing the interior design, colors and surfaces. NIT’s own professional teams have a deep experience in these areas, which guarantees the top quality and ability to deliver on time.
AIDAprima, AIDAperla
2016 - AIDA Cruises - spa, main staircases, AC rooms and crew staircases 10 000 m2
2017 - AIDA Cruises - spa, main staircases, AC rooms and crew staircases 10 000 m2
AIDAprima and AIDAperla were our first projects for Mitsubishi Heavy Industries. We built spa areas, main staircases, AC rooms and crew stairs in Nagasaki shipyard for these ships which are now cruising in European waters by the German company AIDA Cruises.
These splendid ships were the biggest projects in the history of NIT. AIDAprima was completed in spring 2016 and AIDAperla in spring 2017.
Mein Schiff 4
2014 - TUI Cruises - Night club, restaurants, bars, glass staircases & crew area - 5000 m2
This is the sister ship of Mein Schiff 3 – and the second in a long series of vessels for TUI Cruises of Germany. Such a repeat project involves almost identical work and responsibilities, but there are always small differences and the whole process is usually easier than for the first prototype ship. Material configurations still need to be checked, and new choices must often be made under a tight schedule.
In this case we want to highlight the installation work that has been done behind the scenes. Highly technical workmanship, hundreds of kilometers of pipes and cables – and no room for error.
Turva
2014 - Finnish Coast Guard - Kitchen, freezers and cold rooms & crew mess - 250 m2
This Finnish Coast Guard patrol vessel was a special case for us. We were commissioned to build excellent facilities that can be comfortably used by crew even in very rough conditions.
NIT designed and installed the ship’s kitchen in close co-operation with Metos, a professional kitchen manufacturer based in Finland. Highly durable materials were selected, and we have also gained valuable experience concerning onboard waste management systems.
The low ceilinged dining room is probably not grand enough for the world’s royal families but we think it works fine with VIP guests from the government, if needed…
Viking Grace
2013 - Viking Line - Night club, main stairways and spa - 2600 m2
A two-story restaurant packed with high tech entertainment systems, such as a huge wall filled with 40-inch screens. Textiles which change in character when day turns to night and the dancers come alive. We see the drawings of the architect as exciting challenges and we deliver them.
After the party we relax in the sauna and spa, which NIT constructed to entertain Viking Grace passengers. The LNG-powered, low-emission Viking Grace is the newest member of the large cruise ferry fleet navigating the waters between Sweden and Finland.
Spirit of Britain
2011 - P&O Ferries - Main stairways - 1271 m2
Main stairways, again, and modular passenger toilets. Many competitors have tried constructing the stairs but have found the project much more complicated than they had expected.
We appreciated the trust ferry operator P&O put in us, and we completed the two-ship miniseries together with the shipyard and other contractors.
Allure of the Seas
2010 - Royal Caribbean - Spa and fitness area, retail avenue & crew facilities - 4500 m2
The biggest cruiser the world has ever seen, for the most demanding audience on earth. When only the very best is good enough.
NIT installed the Allure’s spa and fitness area, and also built her retail avenue – an attractive market street deep inside the ship. We also provided facilities for areas where the Allure’s crew will relax when off duty.
Independence of the Seas
2008 - Royal Caribbean - Main stairways, atrium ceiling, toilets & A/C rooms - 3000 m2
We created handsome stairways and a beautiful atrium ceiling for Independence of the Seas and, behind the scenes, also 12 main A/C rooms.
This is the place where a ship breathes. HVAC engineering and installation work has to meet tough standards for technical reliability and ease of use and service. This is where NIT excels, too.
Enchantment of the Seas
2005 - Royal Caribbean - Pool deck - 1600 m2
Enchantment of the Seas is one of NIT's refurbishment projects and a first one with Royal Caribbean.
Working on this vessel gave our designers a chance to break new frontiers, creating a pool deck with durable and safe materials that must withstand exposure to the scorching tropical sun and the salty, turquoise water of the Caribbean. Expertise in epoxy and wood is highly appreciated!

